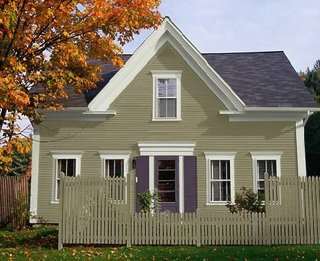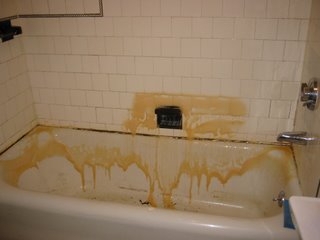We've been too beat to put up photos after our working days, so I'll make up for it with a bunch of pictures this morning.

Wood floors in the sunroom. The wallpaper is practically leaping off the walls. We'd hadn't meant to do any work in here until the high priority jobs (bathroom, kitchen, fixing the stinky hot water...) were taken care of, but every now and then it's nice to walk in and do something easy.

The kitchen floor is mostly uncovered. It's fine except for two "repairs" (done with ill fitting 2x4s), made by someone who clearly knew they'd be covering it up with tile. Ah well, looks rustic.

Progress in the bathroom is slow and painful. We've washed the glue off the walls and now have layers of paint, primer, and plaster. (Plus, we replaced the tile with newspaper!) We're using a chemical stripper, to tedious and caustic effect. Chipping it off with a razor blade is actually more efficient.
Looking out the window, that's Debbie and Linda's house across the street. They have 2 greyhounds and an Australian cattle dog.

These are the ferns, about 3' high, and the hostas coming in at the back of the yard. The fence, like most everything else, is rotten and falling over. That's Tom's yard behind ours, which we'll begin to annex ... very slowly.

We found this message under the wallpaper in Ted's office: "To those who wonder who lived here between the years 1956 and 1969, it was the Senders!"
I imagine we have the Senders to blame for the half-bath, and the kitchen cabinets. I'm just going to go ahead and blame them for the kitchen floor too. Curse you Senders!
 Empty room!
Empty room!

















